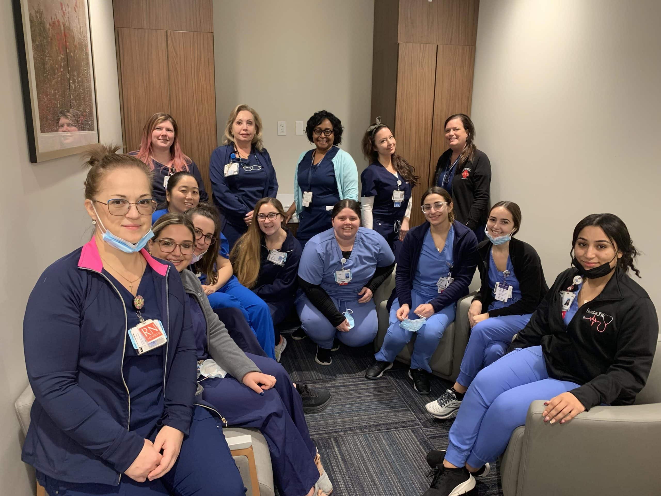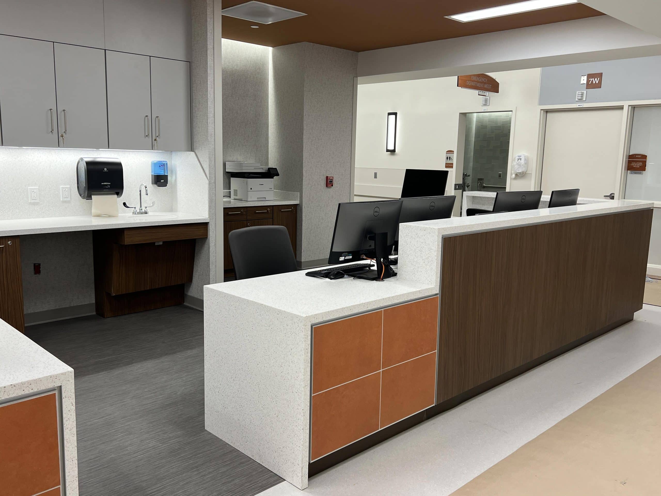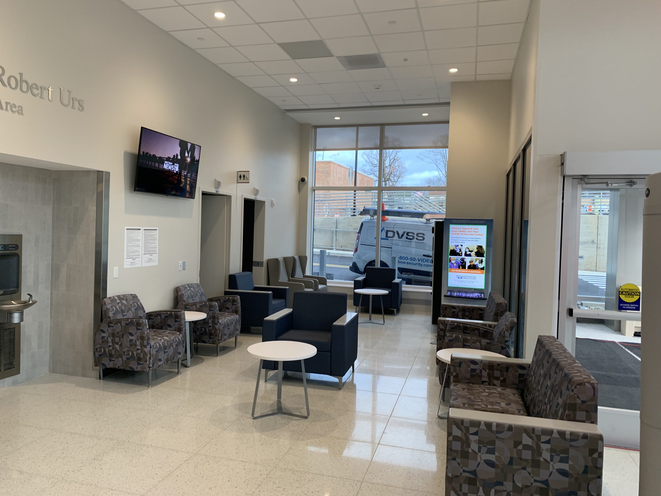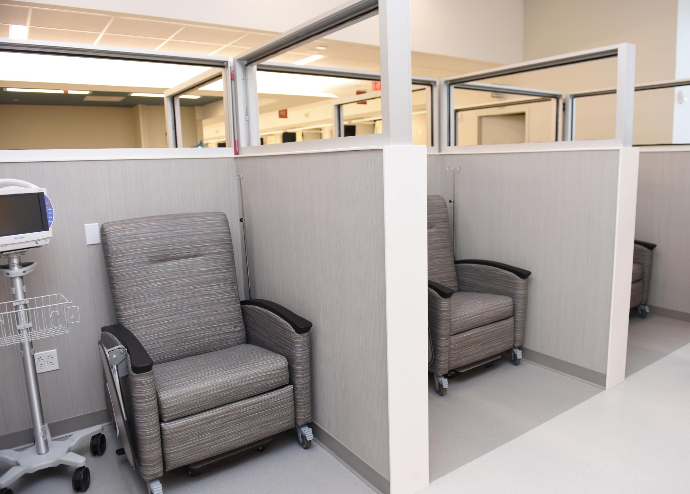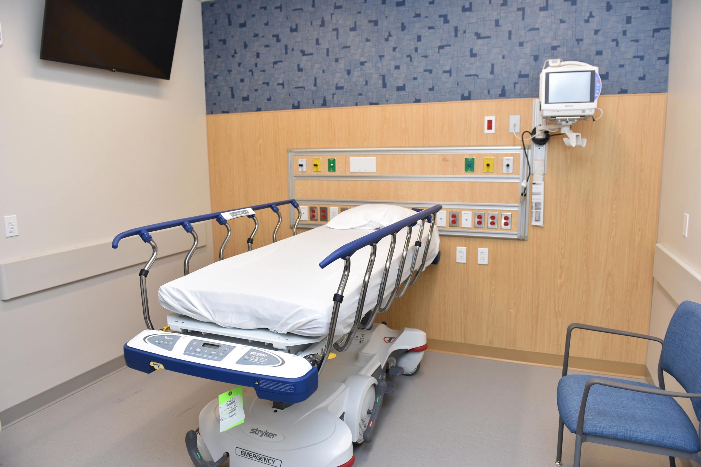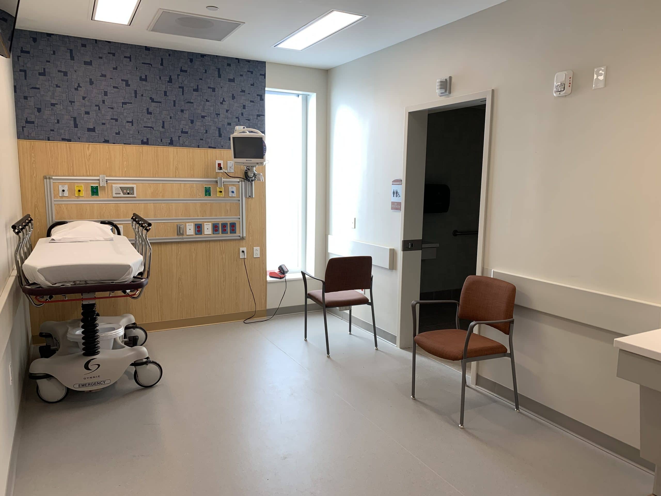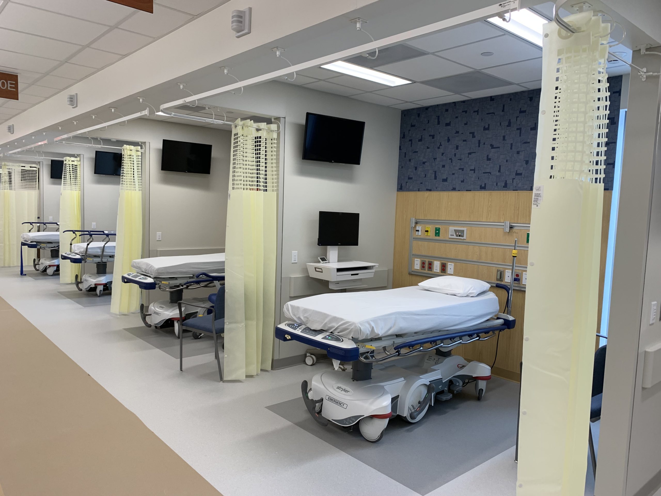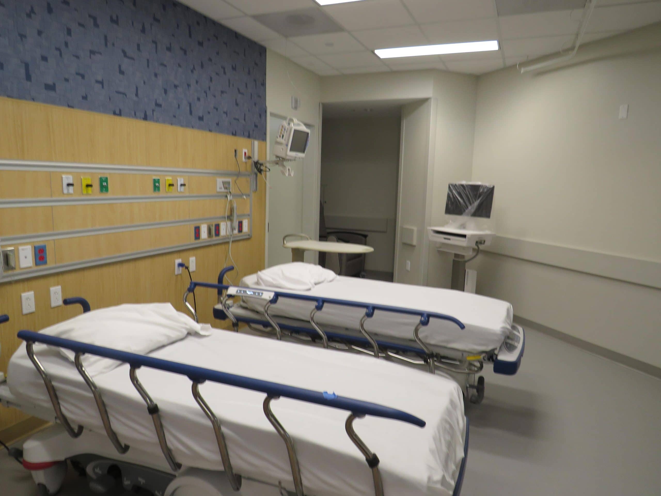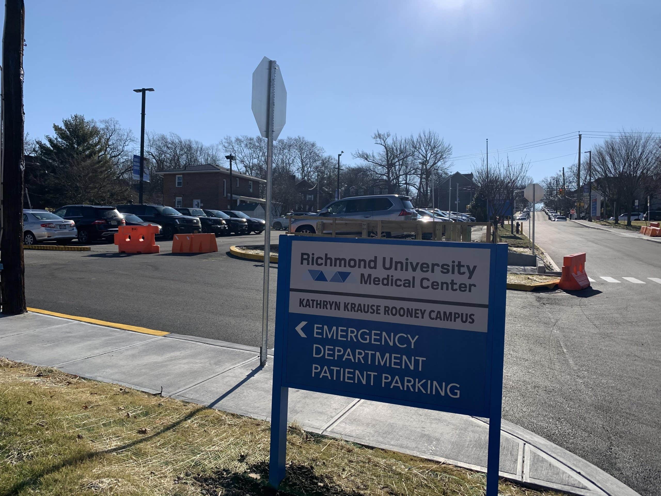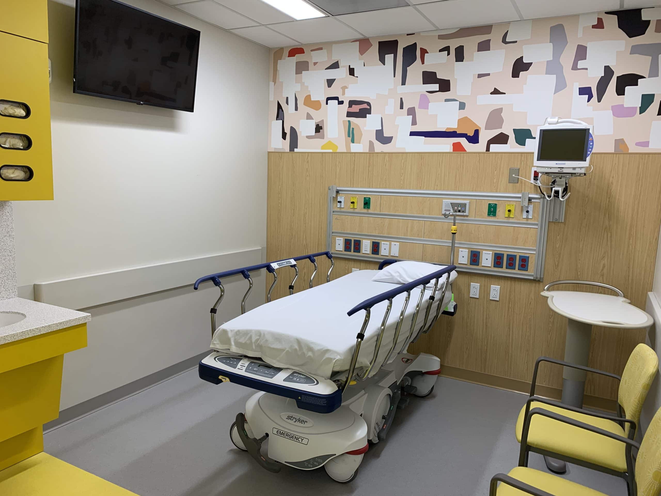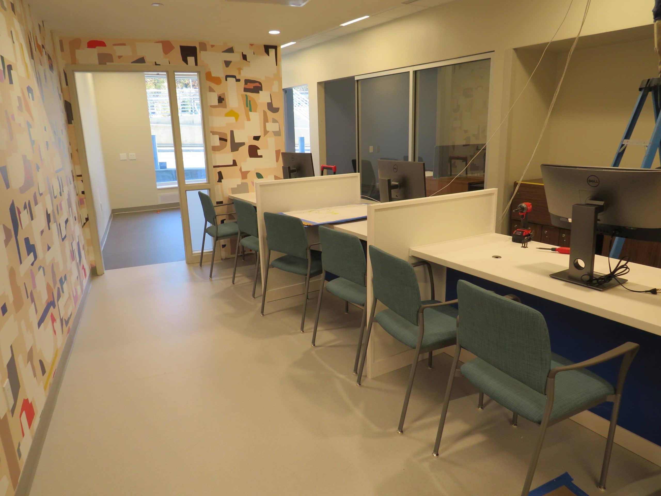Opened in 2023, Richmond University Medical Center’s state-of-the-art Emergency Department is named in honor of former Staten Island Borough President and former hospital trustee, the Hon. James P. Molinaro. As a Level I Adult, Level II Pediatric Trauma Center, Richmond University Medical Center is equipped to handle any medical emergency possible. Throughout the 35,000 sq. ft. facility, patients receive care from experienced physicians and medical personnel assigned to Richmond University Medical Center and Mount Sinai Health System. Features of the Emergency Department include:
- Trauma Unit: At 958 square feet, the main trauma unit provides adequate space for medical personnel to examine patients and immediately administer life-saving care. Enhanced lighting fixtures and rotating medical equipment stations are just some of the features of unit, located adjacent to the ambulance receiving bay.
- Triage Unit: Partitioned treatment bays, reclining chairs, and extra room for family members to wait with loved ones.
- Cardiac/Stroke Care: In addition to equipment and medical personal to provide emergency care, the new ED features a seamless monitoring system and state-of-the-art telemetry.
- Pediatric-Friendly Zone: Featuring six treatment rooms, at 120 sq. ft. each, with televisions and visitor chairs for family members.
- Sexual Assault Forensic Examiner (SAFE) Suite: Located adjacent to the ED, but with a separate entrance, the suite includes an interview room, an adjoining examination room and a private bathroom with shower.
- Multiple Isolation Rooms: Designed to control the spread of chemicals or contagious illnesses, these rooms contain decontamination showers and are located away from main treatment areas.
- Specially Designed Bariatric Treatment Room: At 243 sq. ft., this room offers a larger private bathroom and larger beds for patients with obesity-related conditions.
- Larger Nursing Stations: Multiple nursing stations are positioned for closer patient monitoring.
- Expanded Ambulance Bay: Provides parking for 11 emergency vehicles on the north side of the pavilion.
- Patient Friendly Discharge Area: Multiple workstations close to the main entrance to speed up the discharge process and get patients home quicker after receiving care.
- Waiting Area and Main Lobby: Comfortable seats, reception and security desks, vending machines, televisions, and restrooms with changing stations.
- Patient Parking and Amenities: A separate parking lot has been set aside adjacent to the front entrance of the Emergency Department and new bike racks are located in several locations.
